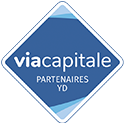Bungalow
1138, Ch. Masson, Sainte-Marguerite-du-Lac-Masson J0T 1L0
Help
Enter the mortgage amount, the amortization period and the interest rate, then click «Calculate Payment» to obtain the periodic payment.
- OR -
Specify the payment you wish to perform and click «Calculate principal» to obtain the amount you could borrow. You must specify an interest rate and an amortization period.
Info
*Results for illustrative purposes only.
*Rates are compounded semi-annually.
It is possible that your payments differ from those shown here.
Description
Charming detached bungalow nestled in the heart of nature on a vast 117,000 sq. ft. (2.69-acre) lot in Sainte-Marguerite-du-Lac-Masson! This well-maintained property offers a peaceful and private environment, featuring a private pond and partial mountain views. Inside, you'll enjoy a bright open-concept living space, a wood-burning fireplace, 2 bedrooms, 2 bathrooms, and a heated detached garage. Several improvements have been made, including the replacement of three exterior doors and the patio door, updated kitchen countertops, and a renovated bathroom.
Addendum
Built in 2008, this property has been meticulously maintained and offers a peaceful living environment surrounded by nature. The lot totals over 117,000 sq. ft., divided into two distinct parcels (5307759 and 5307760). You'll find wooded areas, a natural pond, and rustic trails--perfect for enjoying the outdoors.
Main Floor
Open and inviting living area combining the living room, dining room, and kitchen.
Functional kitchen with refinished countertops and thermoplastic cabinets.
Dining room opening onto a large terrace with a beautiful view of the nature and mountains.
Renovated bathroom with laundry area.
Bedroom with patio door access to a second terrace.
Basement
Spacious family room with wood-burning fireplace, office nook, and exterior entrance leading to the yard and garage.
Primary bedroom with walk-in closet.
Second full bathroom.
Recent Renovations and Improvements
Replacement of 3 exterior doors and the patio door (2024)
Kitchen countertops redone (2024)
Bathroom renovated (2024)
Insulation (2023)
Asphalt and front balcony (2024)
Other Features
Heated detached garage (single width)
Stairlift and layout adapted for persons with reduced mobility
Wall-mounted heat pump, central vacuum, gazebo
Large asphalt driveway accommodating several vehicles
The neighboring lot of 86,111 sq. ft. (Centris no. 9157986) is also available for purchase -- perfect for a family member wishing to live nearby or to create a private estate totaling over 200,000 sq. ft.
A little piece of paradise just 7 minutes from the village and 15 minutes from Val-David. This property combines tranquility, comfort, and nature, close to all services and regional attractions. A visit will charm you!
Description sheet
Rooms and exterior features
Inclusions
Exclusions
Features
Assessment, Taxes and Expenses

Photos - No. Centris® #19509176
1138, Ch. Masson, Sainte-Marguerite-du-Lac-Masson J0T 1L0
 Frontage
Frontage  Hallway
Hallway  Living room
Living room  Living room
Living room  Living room
Living room  Dining room
Dining room  Dining room
Dining room  Dining room
Dining room Photos - No. Centris® #19509176
1138, Ch. Masson, Sainte-Marguerite-du-Lac-Masson J0T 1L0
 Kitchen
Kitchen  Kitchen
Kitchen  Kitchen
Kitchen  Bedroom
Bedroom  Bedroom
Bedroom  Bathroom
Bathroom  Bathroom
Bathroom  Family room
Family room Photos - No. Centris® #19509176
1138, Ch. Masson, Sainte-Marguerite-du-Lac-Masson J0T 1L0
 Family room
Family room  Family room
Family room  Family room
Family room  Bedroom
Bedroom  Bathroom
Bathroom  Balcony
Balcony  Balcony
Balcony  Balcony
Balcony Photos - No. Centris® #19509176
1138, Ch. Masson, Sainte-Marguerite-du-Lac-Masson J0T 1L0
 View
View  Shed
Shed  Backyard
Backyard  Backyard
Backyard  Shed
Shed  Garage
Garage  Garage
Garage  Frontage
Frontage Photos - No. Centris® #19509176
1138, Ch. Masson, Sainte-Marguerite-du-Lac-Masson J0T 1L0
 Frontage
Frontage  Other
Other 







































